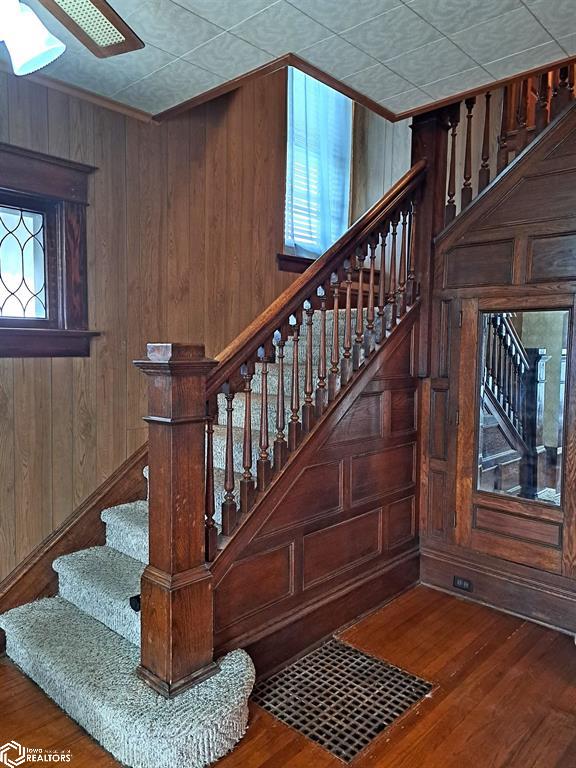Basics
- Date added: Added 5 months ago
- Price per sqft: $82.68
- Status: Active
- Bedrooms: 4
- Bathrooms: 2
- Area: 2044 sq ft
- Lot size: 49x132 and 7x132 sq ft
- Year built: 1906
- MLS ID: 6313807
Description
-
Description:
Two story home on paved and shaded street on NW side of town with 4 bedrooms upstairs; "Log cabin quilt" oak floors on main level. Wood burning fireplace with electric blower. Enter into a cozy living room area proceeding to Library room/family room with built ins, solid wood beams, and oak woodwork throughout. Pocket doors continue into dining room. Double plate rail on dining rooms walls with built in hutch with leaded glass doors and beveled glass garden window. Laundry on both main floor and basement including 2 washers & electric dryers. New 40 gal. gas water heater in 2023. Gas furnace and central AC. Wood staircase with window seat half way up. Electric baseboard for extra if needed upstairs plus one window AC unit included for supplement upstairs. All bedrooms have ceiling fans. Lots of storage and walk up insulated attic for added room/storage, etc. Outside eaves & downspouts all recently redone on house. Steel siding and new roof approx. 2010. Cement driveway to t
Show all description
Location
Building Details
- Floor covering: Carpet, Floor Drains, Hardwood, Tile, Vinyl
- Basement: Concrete Block, Crawl Space, Partial, Storage Space, Unfinished
- Exterior material: Metal
- Roof: Age Over 8 Years, Asphalt Shingles, Pitched
- Parking: Detached Garage, Driveway - Concrete, Other











